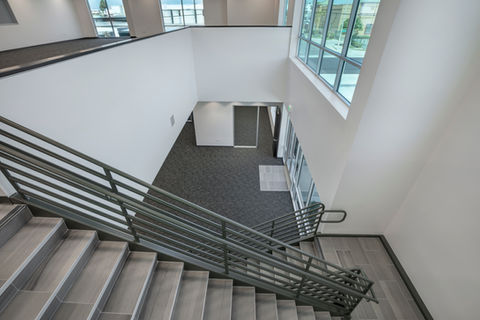
ONTARIO, CA
Ontario Airport Distribution Center
Bon View Logistics is comprised of two ground-up, LEED-certified industrial buildings in Ontario, California. Building 1 will feature a 183,529 SF floor area with a 3,600 SF office, and a 3,150 SF mezzanine on a 8.12 acre site. Building 2 provides a 43,595 SF floor area with a 2,497 SF office situated on 1.92 acres. It is strategically located next to the Ontario Airport and in close proximity to I-10 and I-60. The facilities include:
- 32’-36’ clear heights
- 30 total dock doors
- 15 total levelers
- 25 trailer and 143 car parking spaces
- ESFR fire sprinkler system
Bon View Logistics is comprised of two ground-up, LEED-certified industrial buildings in Ontario, California. Building 1 will feature a 183,529 SF floor area with a 3,600 SF office, and a 3,150 SF mezzanine on a 8.12 acre site. Building 2 provides a 43,595 SF floor area with a 2,497 SF office situated on 1.92 acres. It is strategically located next to the Ontario Airport and in close proximity to I-10 and I-60. The facilities include:
- 32’-36’ clear heights
- 30 total dock doors
- 15 total levelers
- 25 trailer and 143 car parking spaces
- ESFR fire sprinkler system











